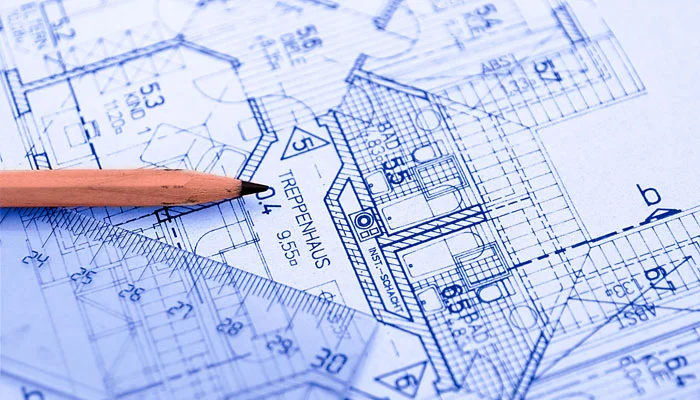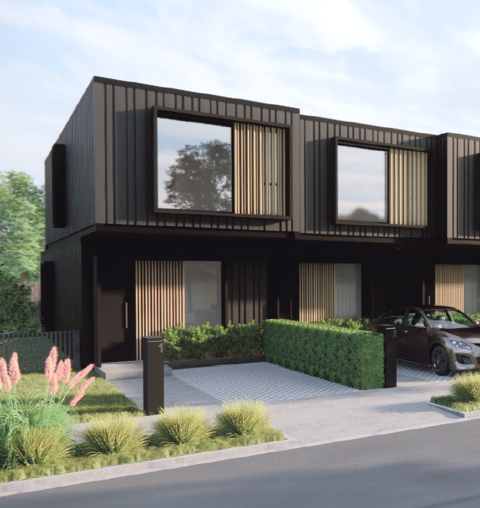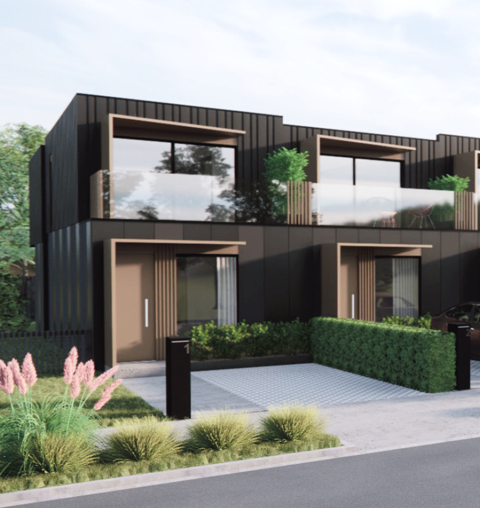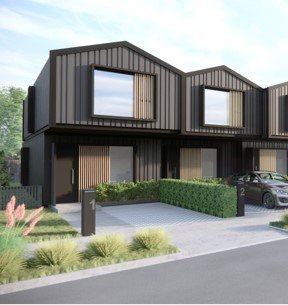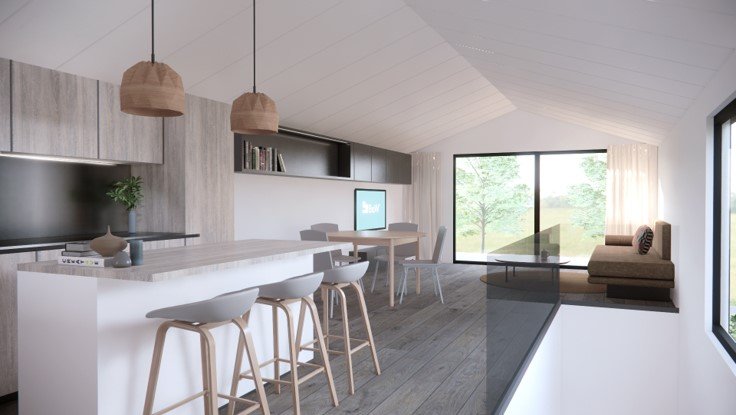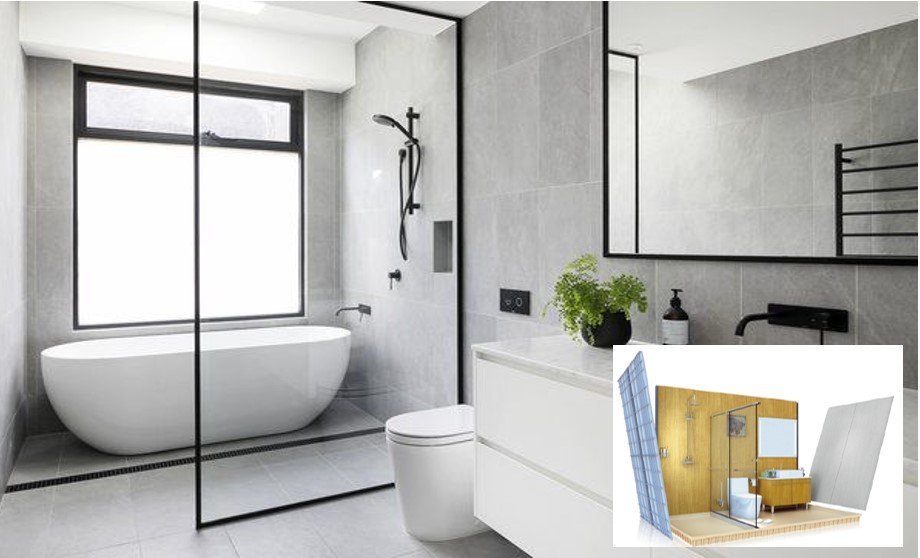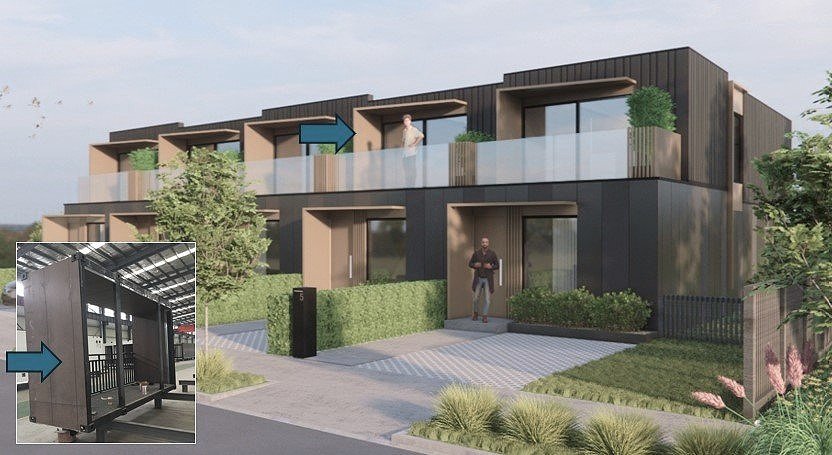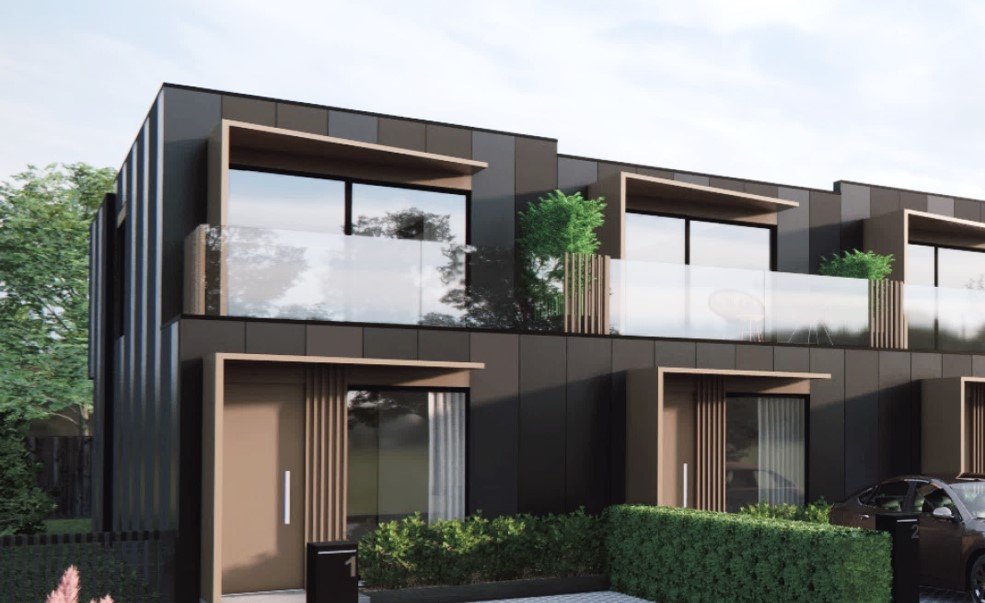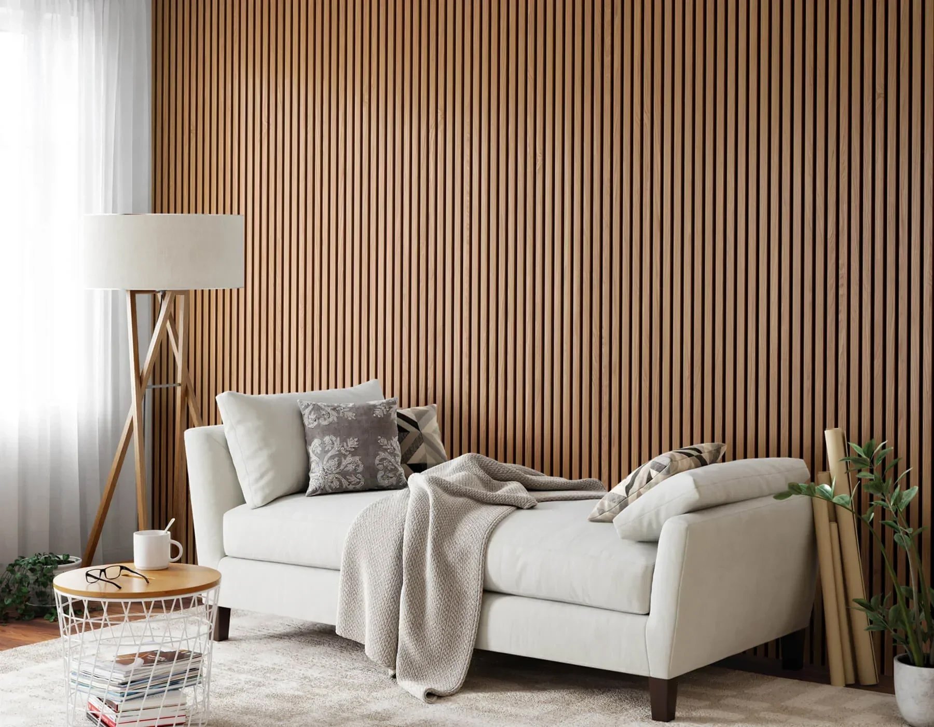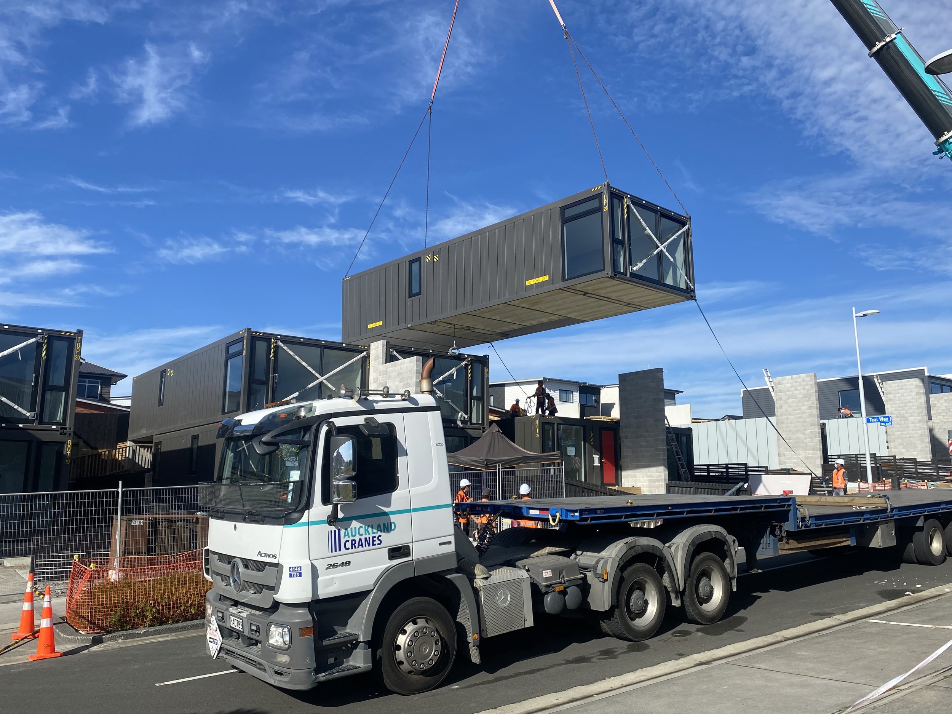2-Level Townhouses
SMARTER TOWNHOUSE DESIGN
ECOTECH’s has collaborated with leading NZ architects, Young + Richards to create a stylish and modern 2-level townhouse design that seamlessly blends function with beauty. The 3 bedroom, 2 bathroom floor plans offers 110m2 of open plan living that leads on a 9m2 exterior deck.
The Townhouses are marketed under the brand Building our World änd incorporate the latest innovations in design and modular construction.
There are two floor options available based on the orientation of the site. We also offer an option to upgrade to pitched roof with architectural raked internal ceilings
BIG BOX TECHNOLOGY
Two 12.2.m wide x 4.5m long x 2.9m high modules are bought together, with the top module offset to create a generous 2m deep deck at the front or rear of the home. The townhouses can be combined in a duplex or terraced configuration.
The simplicity of the 2-box design means that in most instances, installation of the townhouses on to the prepared foundations will be completed in hours, with connection to services (such as power, water and sewers) able to completed in under a week. Clip on facade elements, such as the window surrounds and fire rated balcony separators, are supplied with the modules and are designed for easy installation.
CLEVER THINKING
The Building our World townhouses integrate new technologies and clever think to create a design that is both affordable and packed full of features.
UPPER FLOOR LIVING PLAN
This 110m2 plan with upper floor living allows all day sun to stream deeply into the home for homes on north orientated site. Expansive 2.4m x 4m sliding doors & windows open on to an elevated front deck, blurring the line between indoor and outdoor living.
The power of the all steel structure is utilised to create a spacious open plan living, kitchen and dining area, free from beams and hallways.
Entry is via a integrated internal stairway.
LOWER FLOOR LIVING PLAN
This 110m2 plan with lower floor living connects the home with the backyard for homes on south orientated sites.
Panoramic floor to ceiling doors and windows make the already generous internal living space feel even larger, with unrestricted indoor and outflow.
The family room opens out to a private outdoor space, while the master bedroom enjoys their own sun drenched elevated balcony
PITCHED ROOF & RAKED CEILING OPTIONS
A premium pitched roof design is available for markets where pitched rooves are preferred. The roof apex is 3.4m
A pitched roof opens up exciting design possibilities for raked ceilings and panoramic windows
SITE REQUIREMENTS
The compact design of the townhouses allows small sites to deliver high yields. A carpark at the front of each home removes the need to created shared offsite carparking. Shown below are the minimum site requirements:

