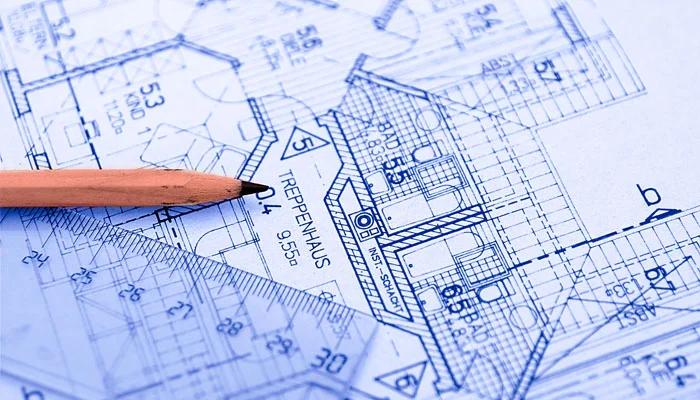MULTI-POD 56 System
The MULTI-POD 56 System has been purpose designed and engineered for NZ’s affordable housing market - with costs that allows Developers to profitably deliver against challenging KiwiBuild price points.
A key advantage is the speed and simplicity of assembly. Being a single module, there is next to no interior work required, with jobs such as painting, tiling, water-proofing fully completed at factory. Installation simply involves lifting modules on the pre-prepared foundations, fitting exterior elements (such as balustrades) and connecting services to the exterior services connection point.
FLOOR PLANS
We offer a wide range of floor plans. Detailed below are our most popular variants.
1 Bedroom
Our single bedroom design provides a generous 28.5m2 of open plan living space, a full-size master bedroom and plenty of wardrobe & storage space. Full length floor to ceiling end windows allow natural sunlight throughout. All Ecotech bathrooms come standard with a tiled floors and walls and our unique “no step” shower.
The floor plan has been carefully design to maximise every square centimetre, with no space lost to hallways and internal stairs.
Combined with a 9.2m2 bolt-on balcony, the total floor space is over 65m2.
3 Level Apartments street frontage
Off-set site plan with shared external stairway
2 Bedroom
Our twin bedroom design is apopular configuration as it provides owners with an extra room and Developers’ a higher sell price under the Kiwibuild scheme (would while adding very little to the actual build cost).
A nice design feature is the galley kitchen that connects the kitchen to the lounge and and deck, creating an inviting open-plan living space. Full length floor to ceiling end windows allow natural sunlight throughout. All Ecotech bathrooms come standard with a tiled floors and walls and our unique “no step” shower.
Combined with a 9.2m2 bolt-on balcony, the total floor space is over 65m2.
3 Level walk ups
Angled site plan allowing light into side bedrooms
3 Bedroom
Our 3 Bedroom design combines two MULTI-POD 56 modules together to create a spacious 110m2 home. It features two bathrooms, with the master bedroom enjoying a ensuite.
Like our other designs, careful thought has gone into the maximising the floor plans and creating large open-plan living spaces that get bathed in natural light from the full length floor to ceiling windows. All Ecotech bathrooms come standard with tiled floors and walls and our unique “no step” shower.
On-site work is minimised, with joins between the modules limited to just the a small section in the living and dining area.
Shared stairway to apartments
Mix of 2 & 3 Level apartments to create visual interest.










