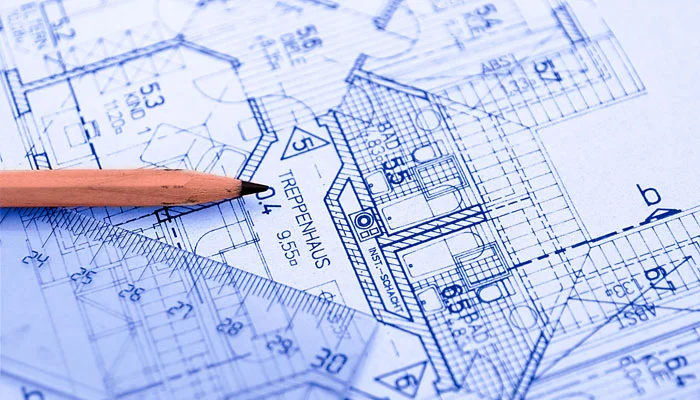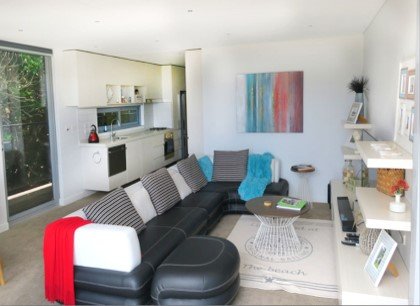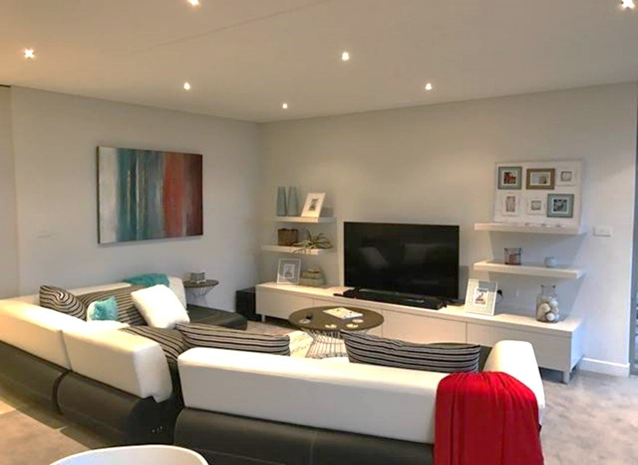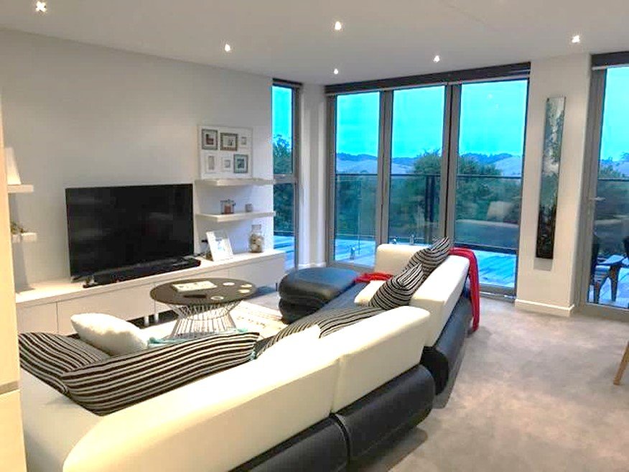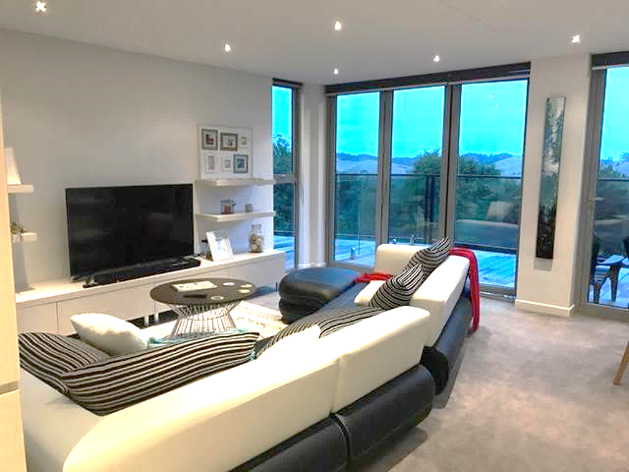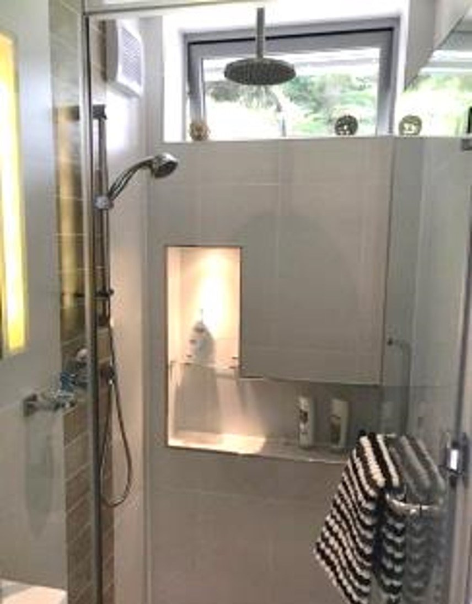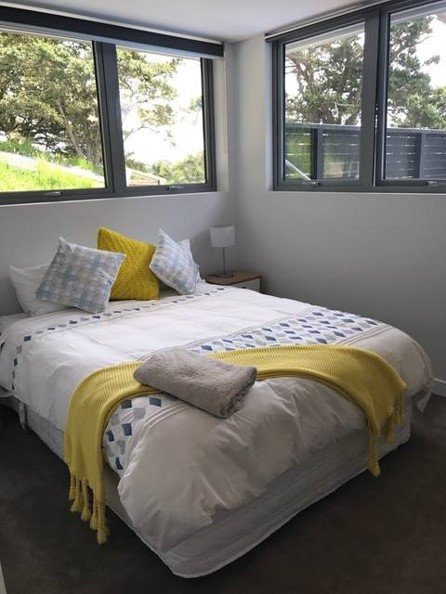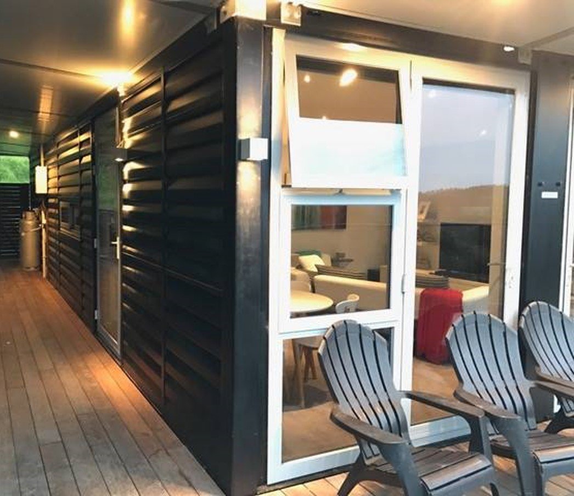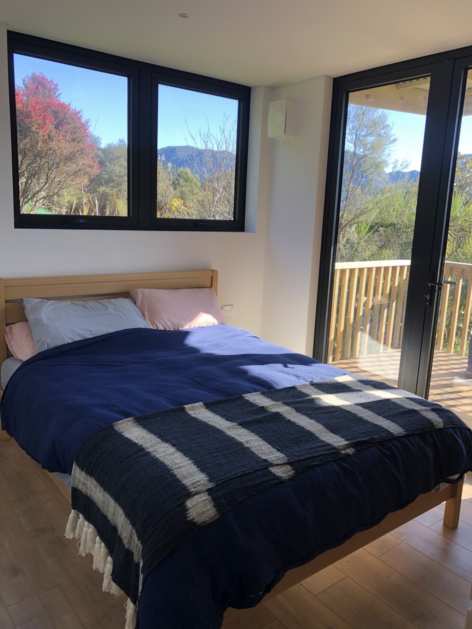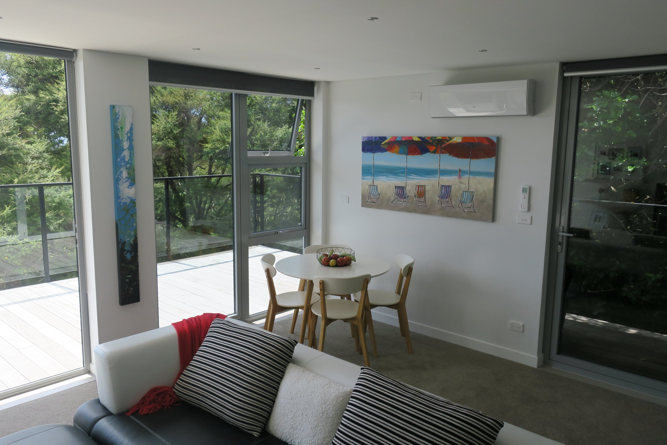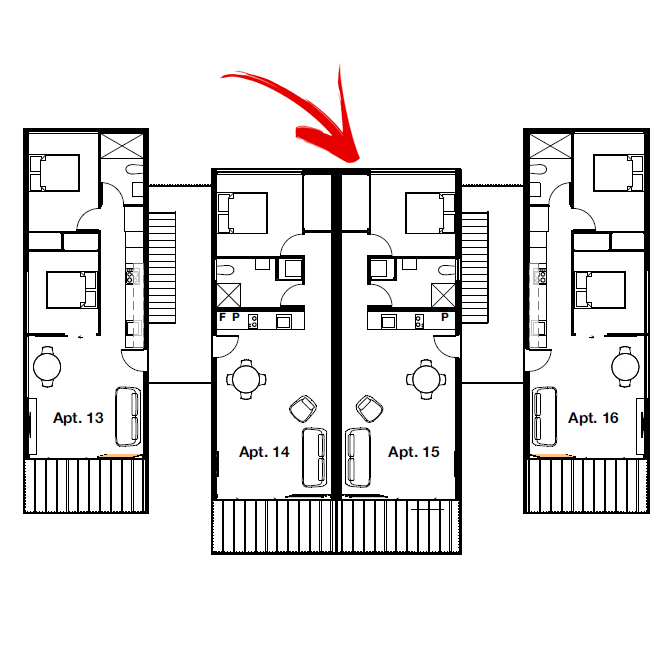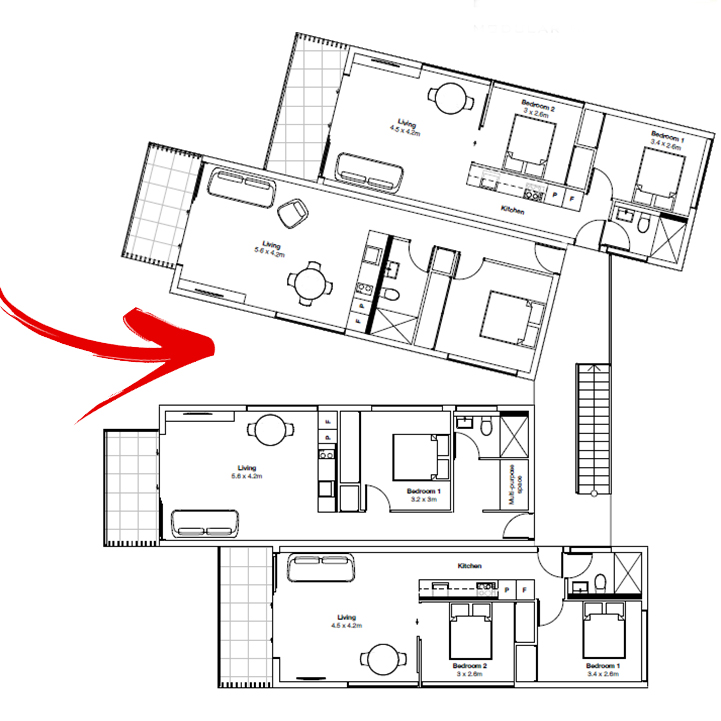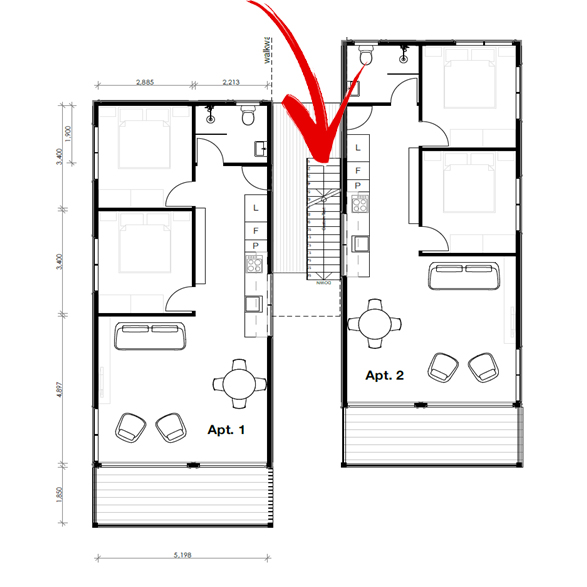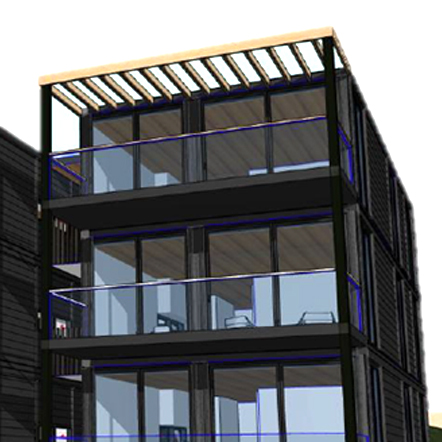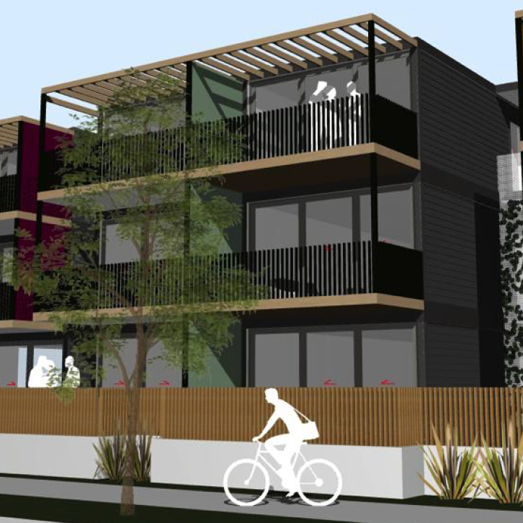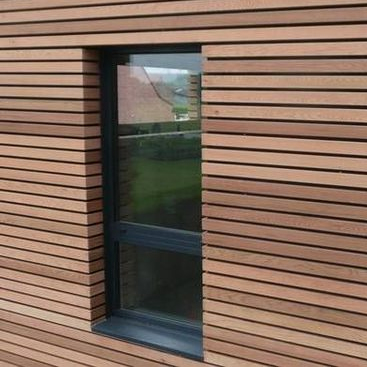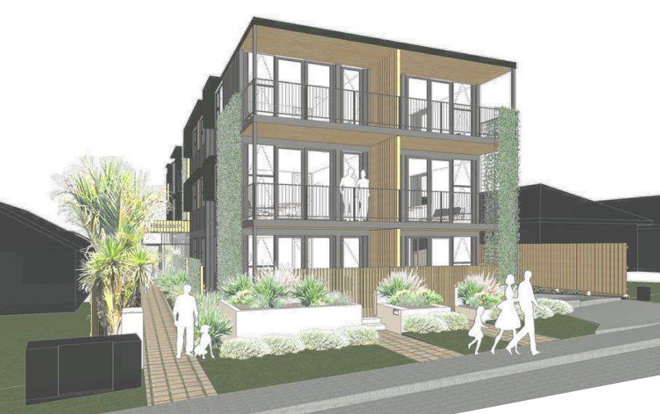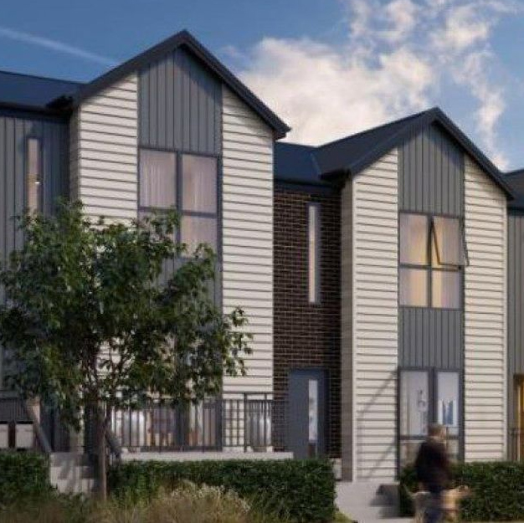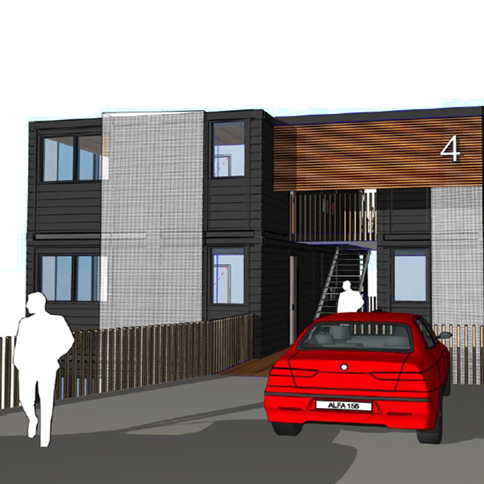Residential
Multi-level homes
MULTI-LEVEL SIMPLICITY
ECOTECH’s unique stacking capability allows allows Developers to achieve high-density builds inexpensively. Unlike traditional builds, ECOTECH’s build cost per square metre actually declines the more levels that are added. A flat roofline also means we can build 3 level apartments and walk up homes and still be under 9m height restrictions.
Our Multi-level range have been engineeringed to be self-contained cells; with all the required structural, acoustic and fire protection systems built directly into each individual module. For most configurations, buildings up to 3 levels high will NOT be required to be fire sprinklered
BIG BOX TECHNOLOGY
ECOTECH has created two multi-level plans, MULTIPOD 56 and MULTIPOD 63, that uses a single “Big Box” module to create each apartment. A one-piece module simplifies the on-site building process, with next to no additional work required once the module is placed on the prefabricated foundations.
The MULTI-POD 56 and MULTI-POD 63 can be be combined in dozens of different combinations to build residential buildings up to 4 levels high.
BIG BOX: MULTI-POD 56
The MULTI-POD 56 is our most economical residential plan offering a full complete 56m2, 1-Bedroom apartment using a single “Big Box” module measuring 4.6m wide x 12.2m long x 2.9m high.
It can be deployed in a wide range of configurations, including duplex, terraced and stacked up to 3 levels. The fire rated 1.8m deep x 4.6m wide balcony is factory supplied and fixes to the module to create an additional 8.3m2 of living space.
Entry is via a factory supplied external stairway that connects to the either the end or side of the module (depending on site requirements)
The MULTI-POD 56 has been designed in accordance with Kainga Ora’s M255 standards for social housing and can achieve a HomeStar 6 rating.
BIG BOX: MULTI-POD 63
The MULTI-POD 63 is our most economical residential plan offering a complete 63m2, 2-Bedroom apartment using a single “Big Box” module measuring 4.6m wide x 13.7m long x 2.9m high.
It can be deployed in a wide range of configurations, including duplex, terraced and stacked up to 3 levels. The fire rated 1.8m deep x 4.6m wide balcony is factory supplied and fixes to the module to create an additional 8.3m2 of living space.
Entry is via a factory supplied external stairway that connects to the either the end or side of the module (depending on site requirements)
The MULTI-POD 63 has been designed in accordance with Kainga Ora’s M255 standards for social housing and can achieve a HomeStar 6 rating.
MULTI-POD 67 (STACKED)
The MULTI-POD 67 (STACKED) is a 2-piece module with the same capability as the MULTI-POD 56 and 63 to be stacked up to 3 level high and in a variety of configurations included in a duplex configuration.
The MULTI-POD 67 offers generous living, with the 67m2 floor plan providing larger bedrooms and more open spaces. The plans are built from two easy to ship modules:
One 2.4m wide x 12.2m long (standard container dimensions)
One 3.1m wide x 12.2m long (2.4m wide & 3.1m wide), that are joined together on site.
It has been custom designed for sites with difficult road access or sites that are a long way from a seaport (such as Queenstown).
MULTI-POD 67 (STACKED) comes with upgraded walls, floor and ceiling fire lining providing occupants with 60 minutes of fire protection. In most situations, the module can be stacked up to 3 levels without the need for fire sprinklers.
Factory supplied roof eves can be added to increase the footprint of the module for additional rainwater collection. Assembly on site takes approx. 3 – 5 days.
This plan is MultiProofed and can be delivered to HomeStar 6.
BALCONY OPTIONS
A unique feature of ECOTECH is the ability for modules to be shipped with fully assembled balconies. There are two balcony options
BUILT IN BALCONIES - Modules are shipped as a fully complete module & balcony unit. This is great options for modules under 12.2m in length. In most cases the balcony is entirely self supporting, with no need for ground support posts.
BOLT ON BALCONIES - For modules over 12.2m, a prefabricated balcony can shipped inside the module. At site, this is lifted out and bolted onto the front of the module using a proprietary fast connection system. This can all be done at ground level, removing many of the safety hazards involved with working at heights.
FITTING IT ALL TOGETHER
Our modules can be configured in hundreds of different ways to fit virtually any sized site and any mix of dwelling types - from one bedroom studios to 4 bedroom homes. And, with a few inexpensive cosmetic additions, they can be dressed to have a wide variety of looks and asethetics. Here’s some examples:

